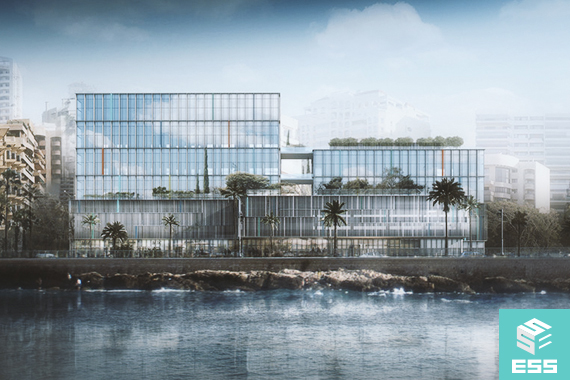Dalfa Tower Lot 733
Lebanon- Beirut, Lebanon
- DALFA
- NABIL GHOLAM ARCHITECT
- ALUSEAL
- Structural consultant: CODE
This stunning transparent structure is located on Beirut’s busy corniche area. It consists of both a long oblong structure housing the podium and a larger tower. Extending from the main structure, the podium is cladded in white aluminum louvers with different orientations in order to create a play of light and motion while shielding the parking and the technical areas behind it.
The upper section of the Façade, above the podium, is more transparent and is cladded in a glass curtain wall with unobtrusive fins running across the structure. Despite being very contemporary, the building blends in smoothly with it’s mid century neighbors.
ESS provided DALFA with Façade Engineering Services covering the following:
• Revision of the Façade shop drawings and calculations
• Site supervision of the Façade elements

