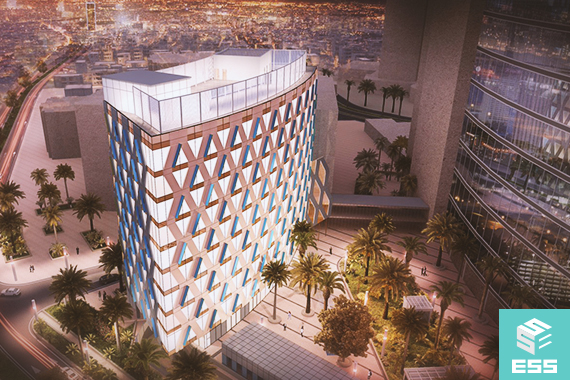Al Jalia Foundation
Dubai- Dubai, UAE
- AL JALILA FOUNDATION
- GHD
- AL SAHEL
- Technical Glass & Aluminium Co. L.L.C - TGAC
“The curved form and elegant external treatment of the new Medical Research Centre is intended to give focus to the heart of the Dubai Healthcare City Masterplan and complement the massing that will complete the campus.” said Tony Burley, Project Director at IBI Nightingale.
Following comprehensive engineering analysis, ESS delivered structural calculations for the sandwich panels used in the Façade and the perforated panels used in the mechanical areas. ESS also designed the stick and unitized curtain walls, soffits and revolving doors.
One of the main challenges was attaching the entrance canopy to the main structure while preserving the architect’s vision of having perfectly separated structures.

