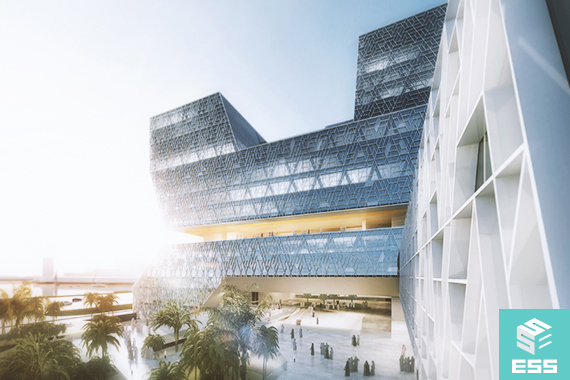Sabic Jubail Main Building
KSA- New City Centre in Jubail Industrial City- KINGDOM OF SAUDI ARABIA
- SABIC
- Thornton Tomasetti
- Shapoorji Pallonji
- BFG INTERNATIONAL
The SABIC Jubail Main Building is a state-of-the-art office complex tailored to the ambitions of tomorrow’s global leaders. The building is an iconic sustainable landmark that offers a seamless flow between the inside and the outside of the building. The design is based on the idea of creating a series of flexible units placed in sequence, in order to foster interaction and a sense of cohesion between employees.
The light sandy/ beige color tone of the shading panels is chosen to match the color of the sand, as well as reducing any potential discomfort. The texture consists of both smooth and rough surfaces, depending on where a need for sand and birds to slide off or for the reduction of glare applies.
To realize the architect’s vision, ESS delivered structural studies and detailed drawings for more than 250 FRP panels, designed to be fixed to the building’s maintenance walkway. ESS’ key challenge was to find a way to use a small number of brackets and molds for the large variety of panels used in the project. ESS addressed this challenge by adopting an optimized solution for each of the different areas.

